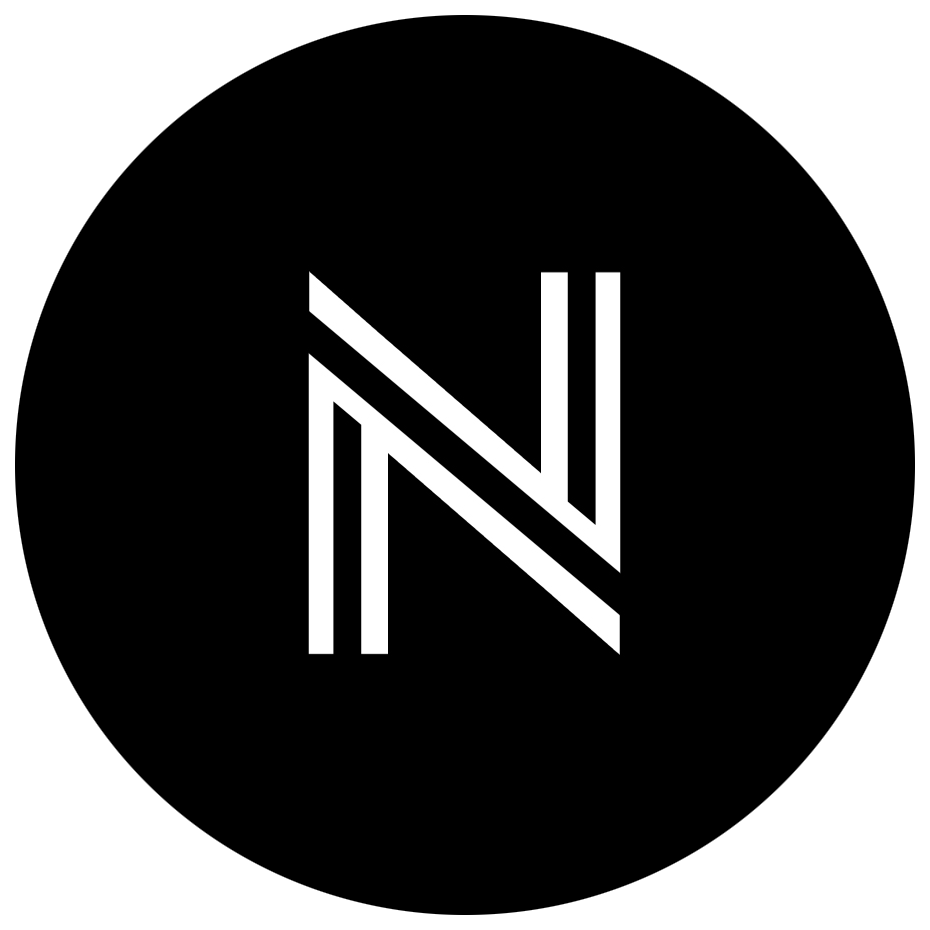About.
A Theater in Marquette, MI.
Its highly imaginative use of light and the unusual design of its auditorium are two features which distinguish the Nordic Theater. Small, with a seating capacity of only 452 persons, it exhibits a kind of thinking and an attention to detail that is not always found in larger work.
The auditorium, shaped like a flattened egg, was designed to focus attention on the screen, avoiding the restless ornament which has no place in a room of this kind, and its only decoration consists of the small squares of the acoustic ceiling. A strip which runs down the center of the ceiling contains the supply duct outlets and the two rows of lights. These lights, and the two rows at the sides, are connected with an elaborate master switchboard, by means of which literally thousands of color combinations can be produced. The aisle lights, set beneath the handrails, are a useful and attractive innovation.
Much of the furniture and equipment was specially designed, such as the carpeting, auditorium chairs, hardware, and furniture in the men’s and women’s lounges. The exterior is of aluminum and black glass. The marquise, of aluminum and porcelain enameled metal, is brilliantly illuminated by neon tubes and recessed lamps. A flower shop is incorporated in the entrance design. The men’s lounge, is in brown and red, with one wall a solid mirror from floor to ceiling. The metal furniture is a variant on the standard tubular designs, and is upholstered in a dark red leather. The ticket window, is simple and effective.
- The Architectural Forum, Sept. 1936
Construction Outline
FOUNDATION
Walls — Poured Concrete. Cellar Floor — 5 in. concrete on sand fill. Waterproofing — hydrated lime.
STRUCTURE
Exterior walls — brick facing 4 in thick backed up with 8 in of cinder blocks; all piers and pilasters—solid brick; all bearing partitions—brick or hollow building tile.
ROOF
Wood deck on wood joists supported on structural steel girders, covered in 1 in. of celotex insulation and 4 ply Johns-Manville built up roof—20 year bond.
SHEET METAL WORK
Flashing—galvanized Armco iron. Leaders—cast iron.
FLOORS
Auditorium, lobby, and foyer—all reeforced concret and carpeted over ozite. Offices on 2d floor—battleship linoleum. Rest rooms in basement—carpet over ozite.
HARDWARE
Interior—chrome finish on bronze. Exterior—brass finish on bronze.
ACOUSTICAL CEILING
Kalite tiles, Certain-teed Products Corp.
PAINTING
Interior walls and ceilings—special treatment; trim—4 coats lead and oil, 2 coats enamel.
ELECTRICAL INSTALLATION
Fixtures—both direct and indirect
PLUMBING
Cast iron vent and drain pipes, copper water piping.
HEATING AND AIR CONDITIONING
Steam system, air conditioned, water cooled, American Blower system. Kewanee steel boiler, coal-fired, automatic stoker. Radiators, American Raditor Co. Thermostat, Johnson Service Co. Hot water heater, Taco steam.




